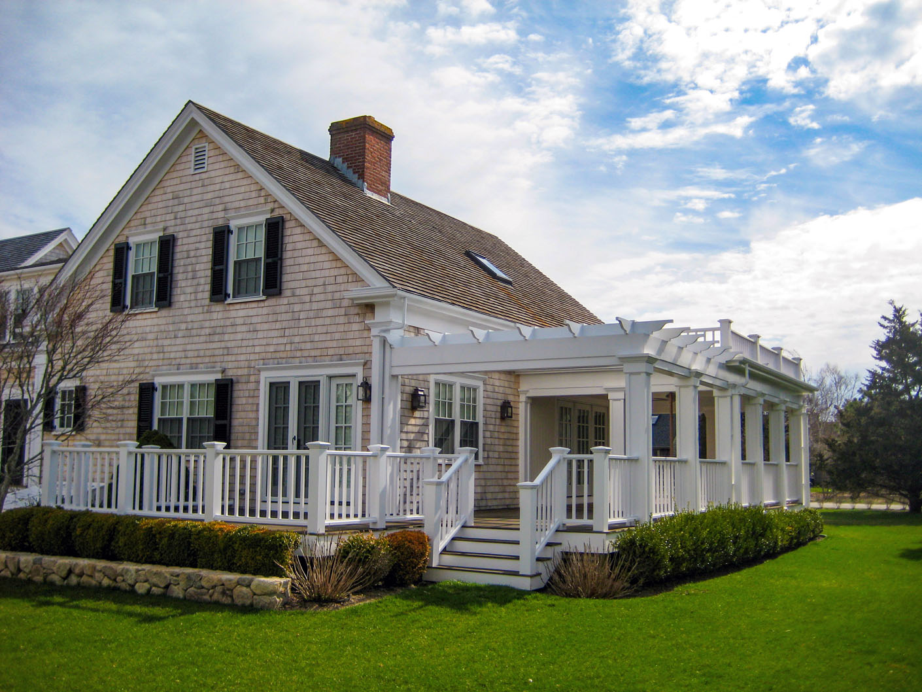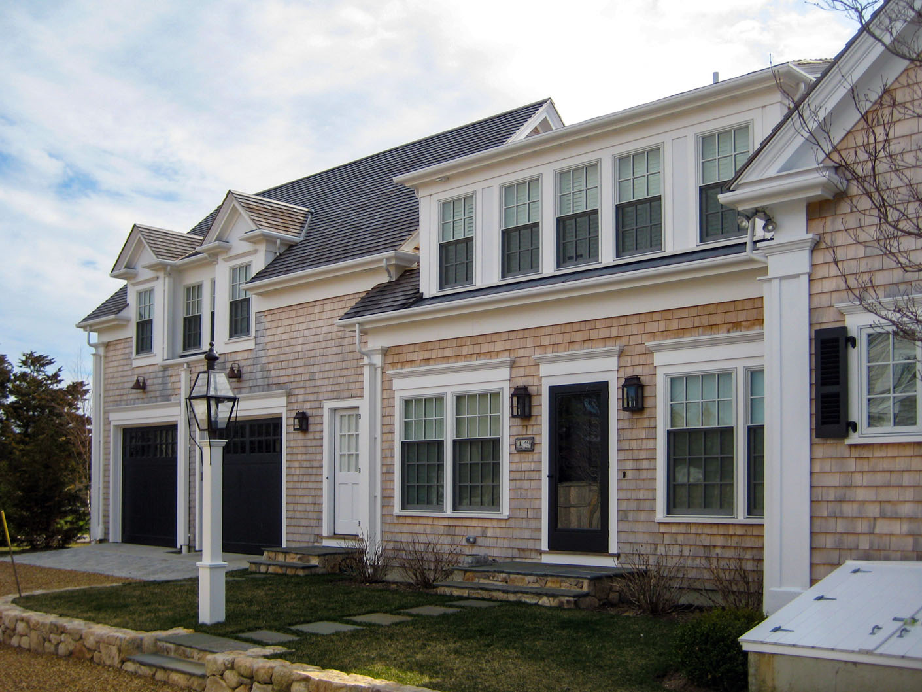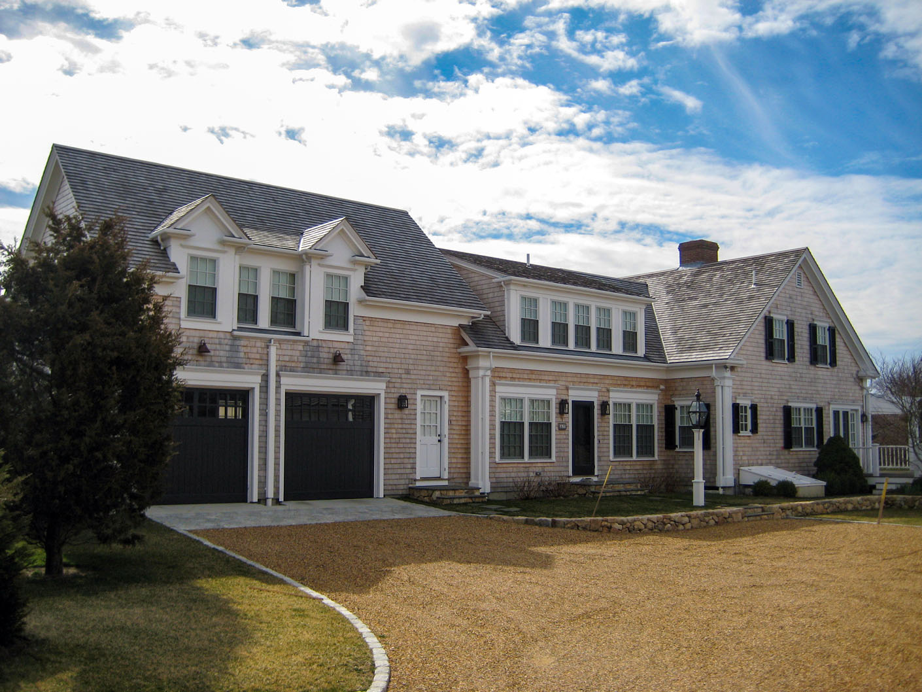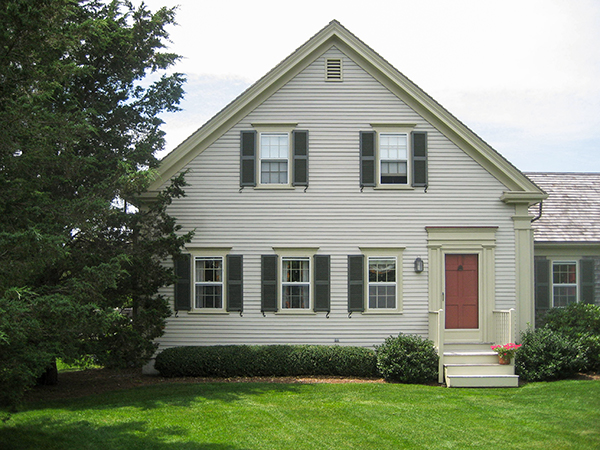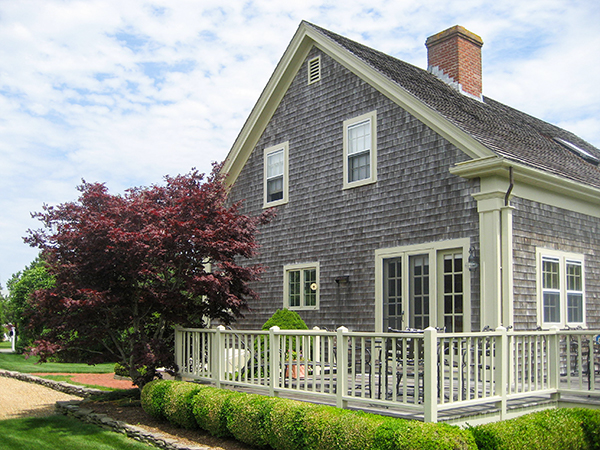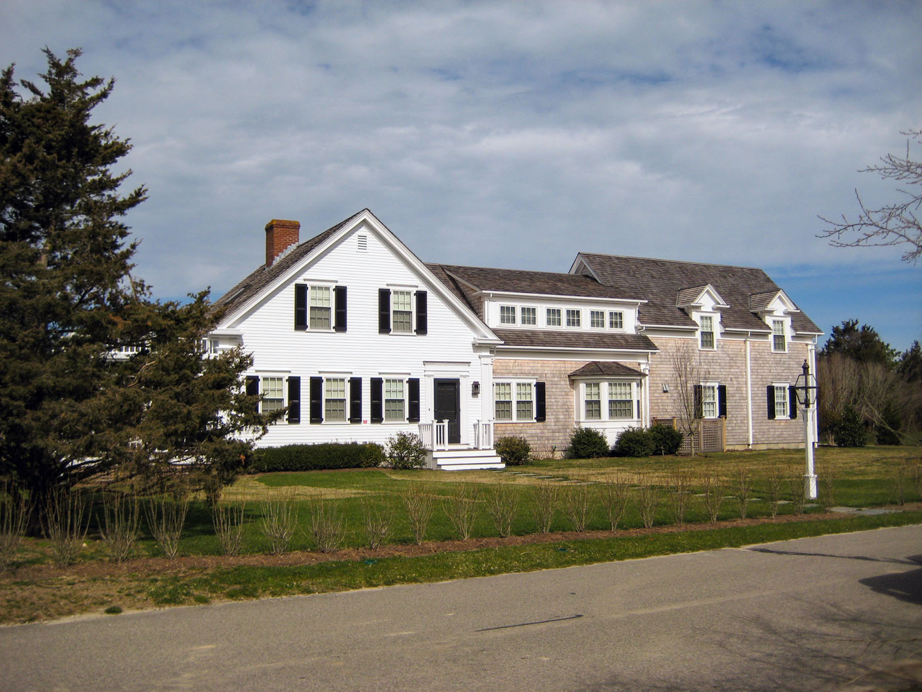
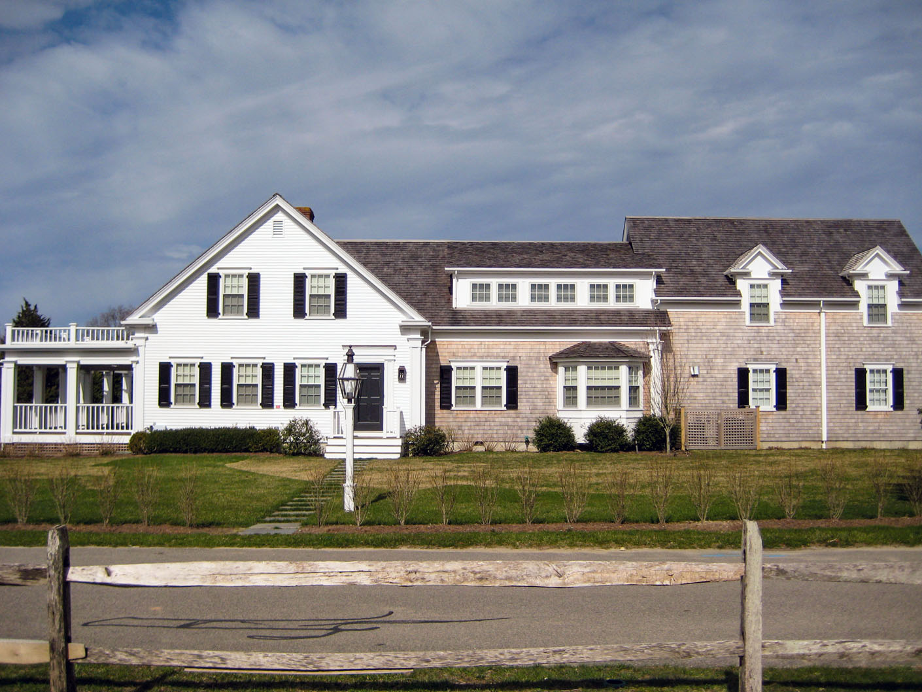
The original’s white clapboard conveys its primary status, while shingle cladding helps the additions recede. Inside, a reorganized floor plan simplifies circulation and seamlessly connects old and new, while new windows and glass doors connect indoors and out.
