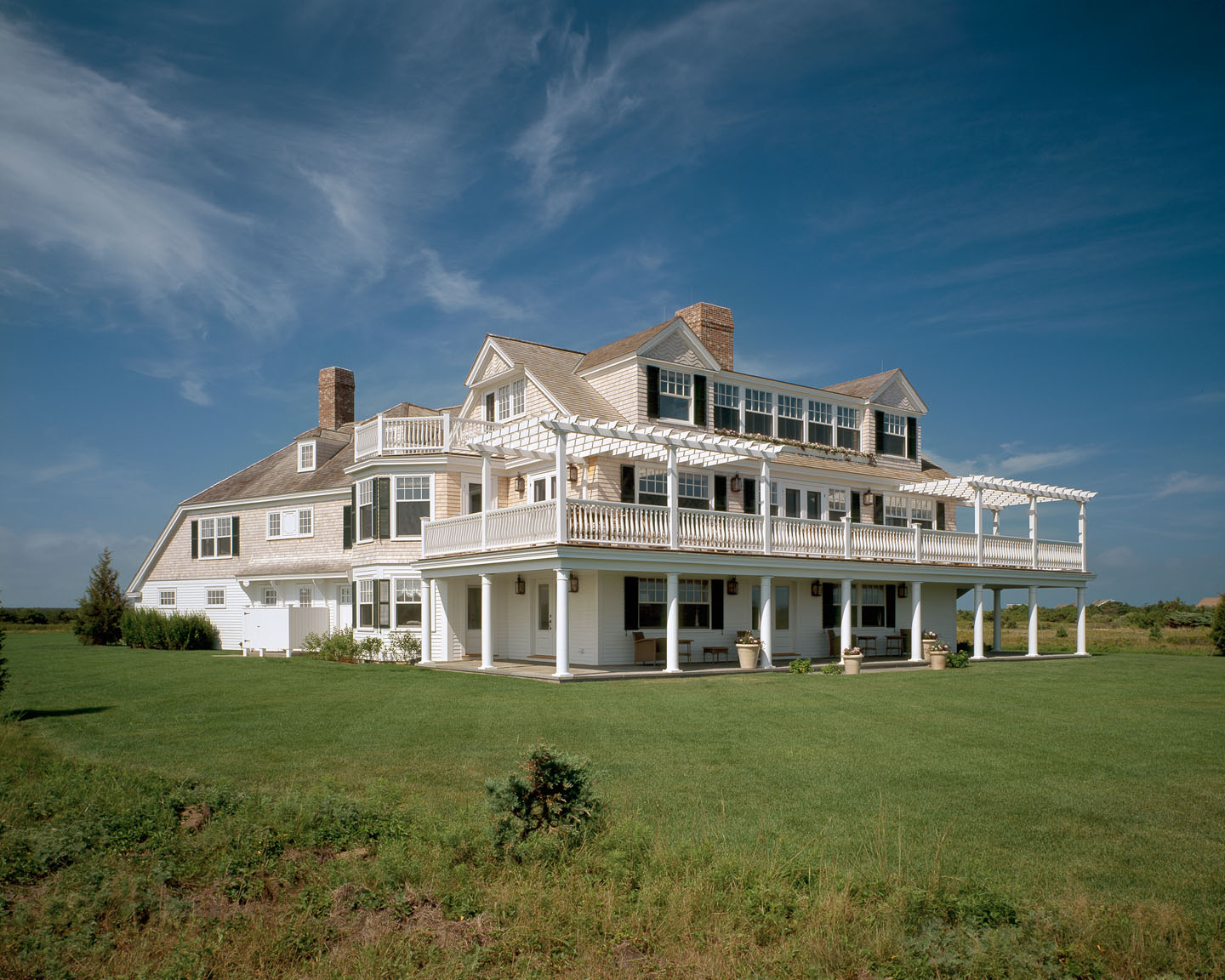
May 1, 2006
South Beach Retreat
South Beach, Edgartown, MA
This home is the first of the firm’s five Atlantic Drive “upside-down” houses, with primary living spaces on the upper levels to capture water views. Design inspiration—including the strongly sloping roof and combination of painted-clapboard base with shingles above—came from early-twentieth-century McKim, Mead & White residences on Montauk, Long Island.
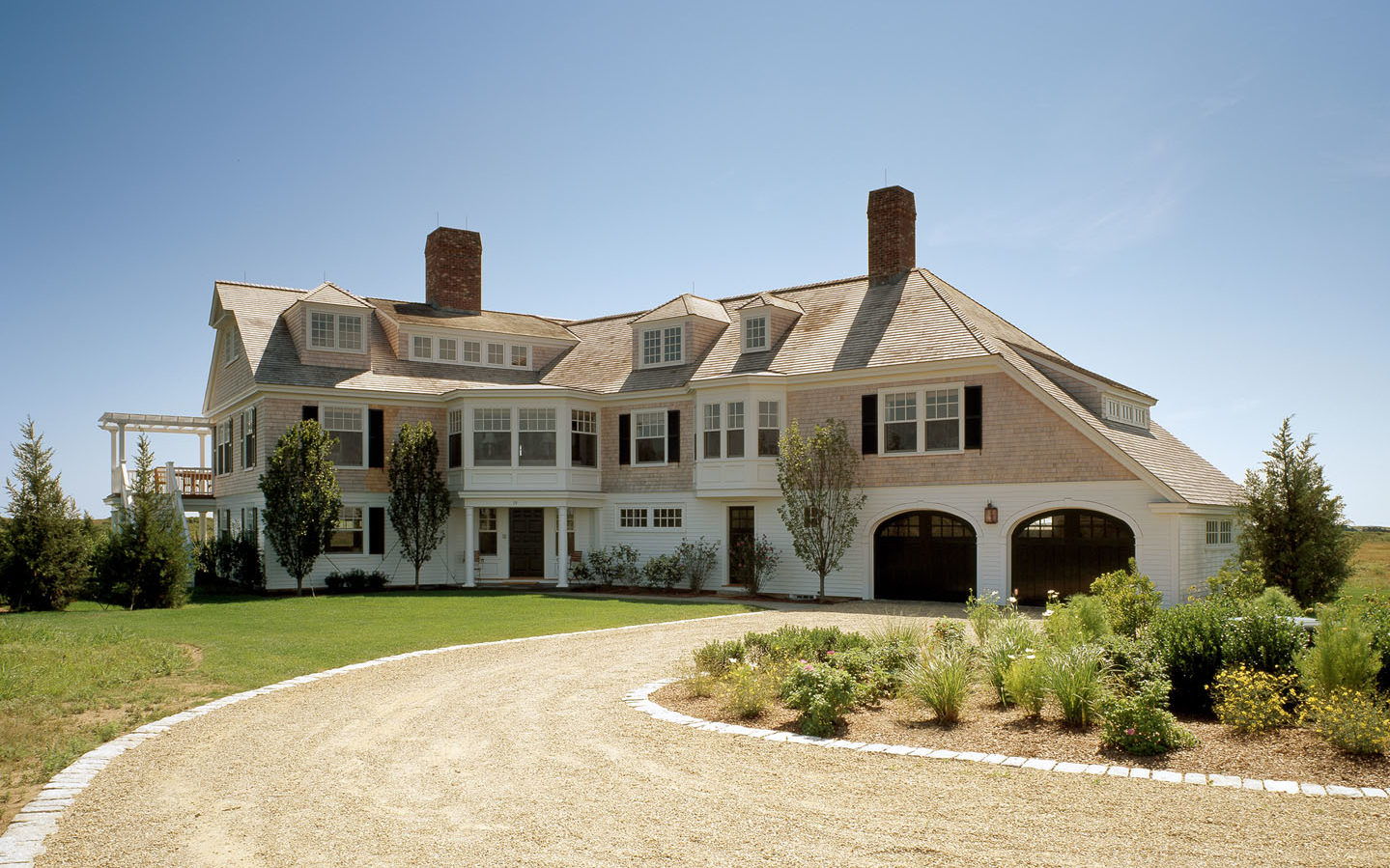
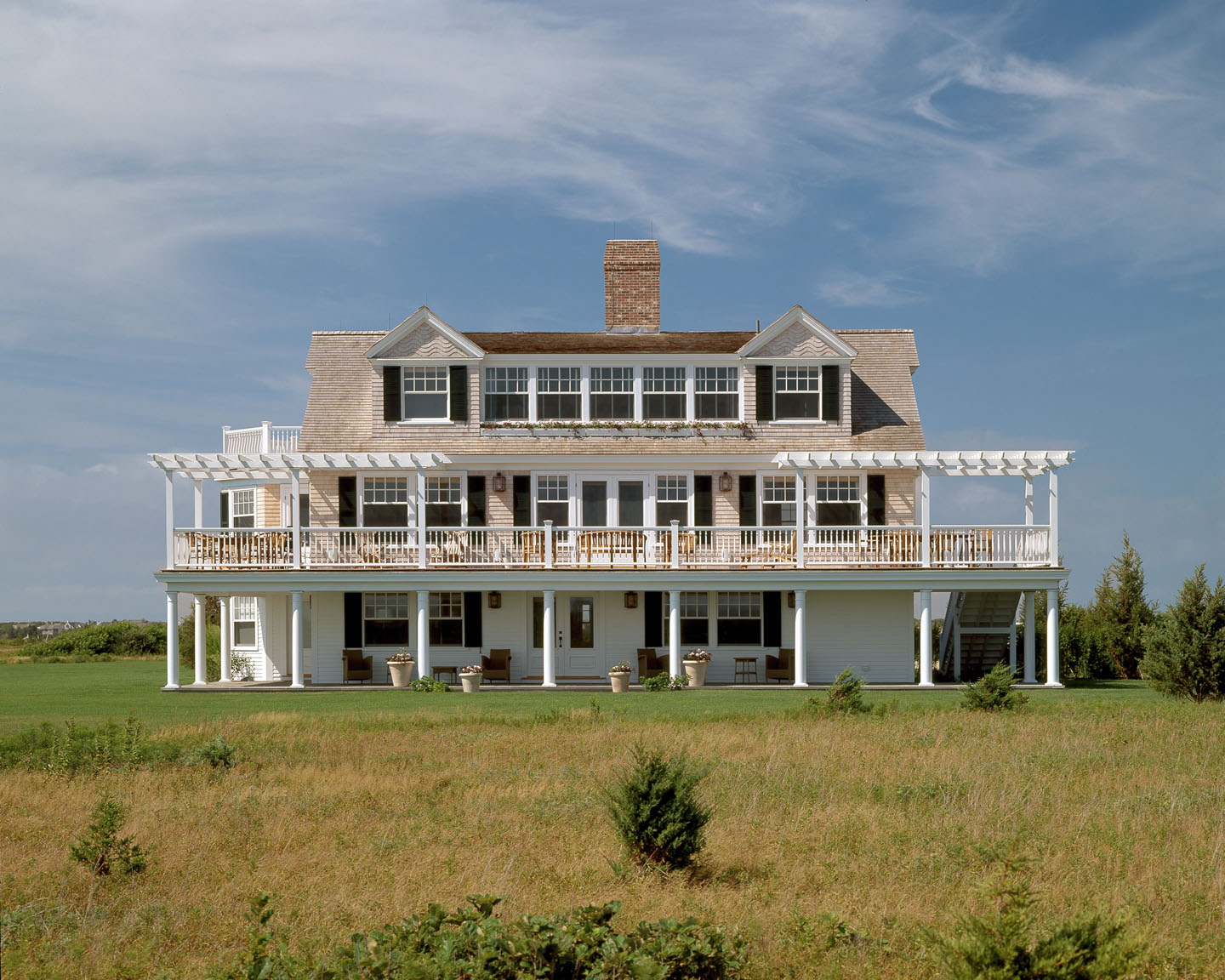
The shingle style influenced the asymmetrical façade, whose elements help break the program into various zones. The second floor is largely devoted to open-plan, water-view gathering and entertaining areas—with inlaid floors, deeply cased openings, and transoms defining each space—while a guest suite enjoys privacy in an adjacent carriage-house wing.
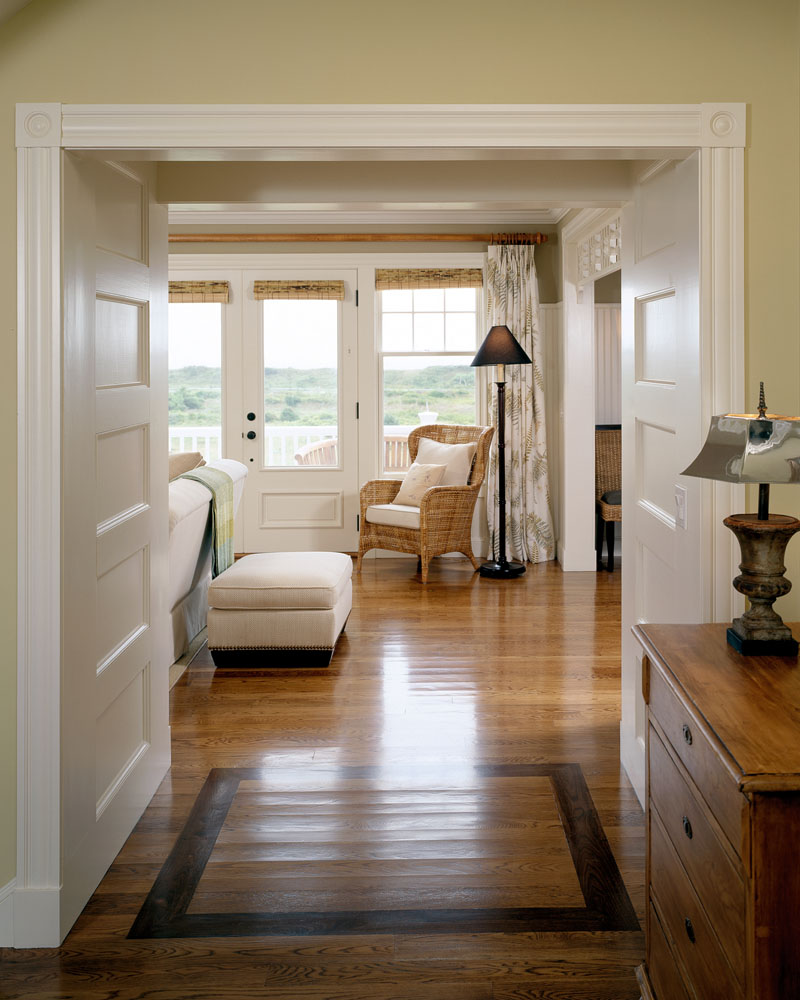
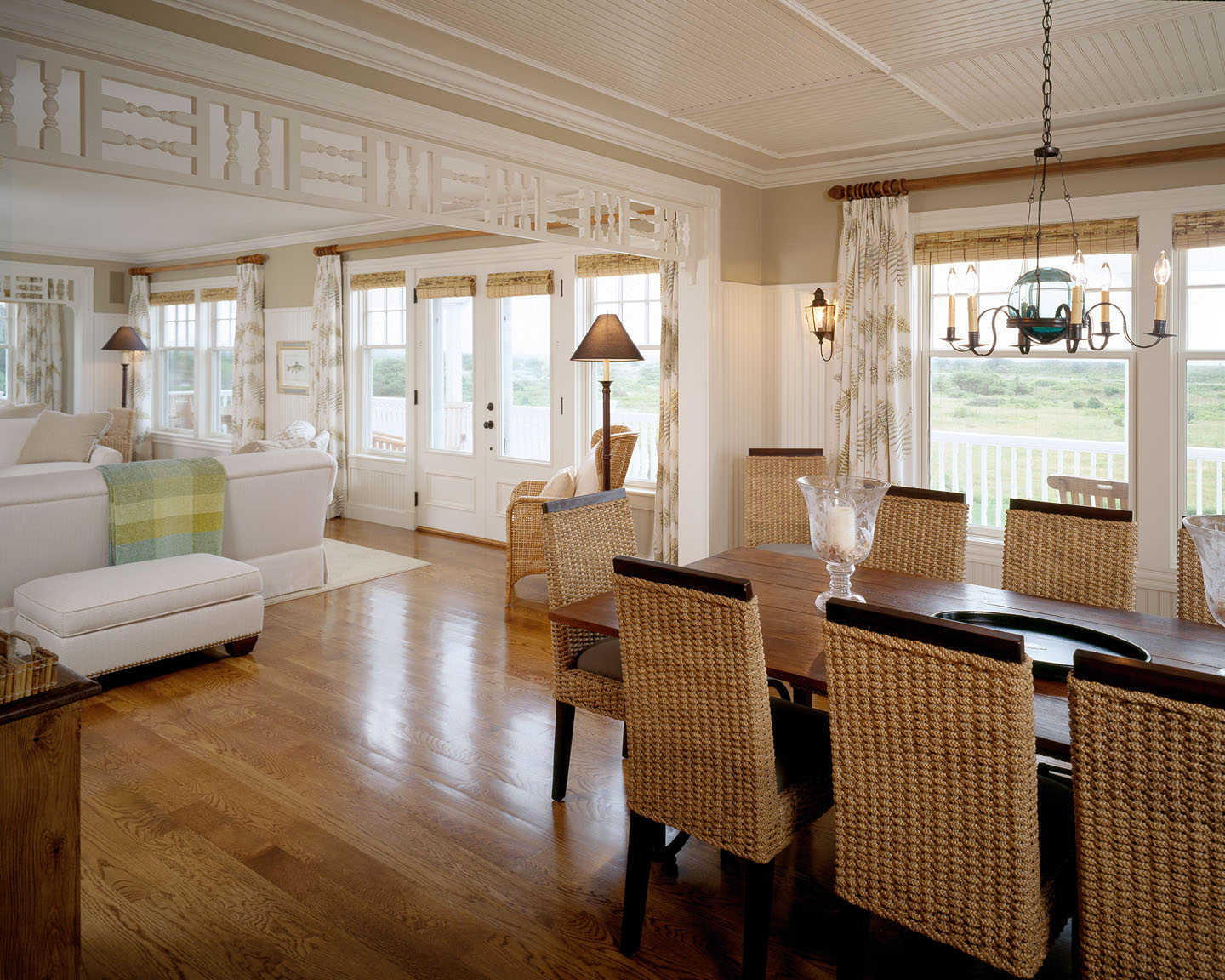
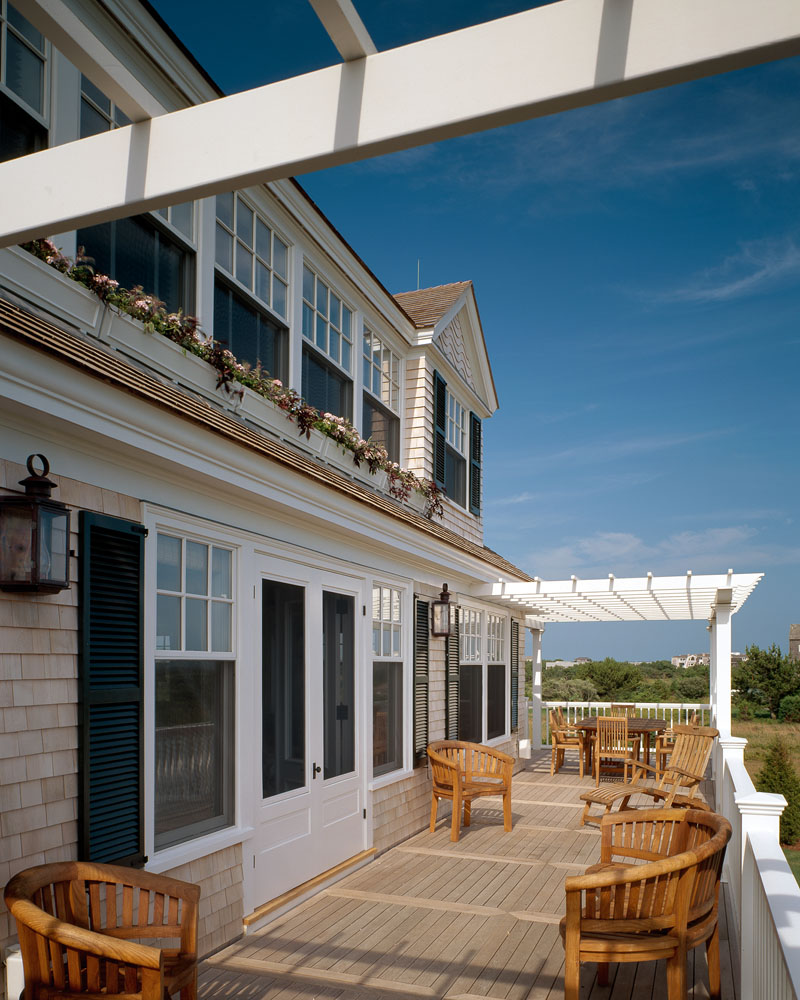
The first floor comprises children’s bedrooms, a playroom, and a study, and the master suite occupies the third floor. Its large Nantucket dormer takes advantages of long water views. The deck below embraces the public areas, enjoying similar vistas, while a covered porch underneath opens to the expansive lawn.
